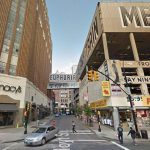
Who would have thought the most alluring residential skyscraper addition to the city’s post-recession boom would not rise in Midtown, near its overly-discussed Billionaires’ Row, or near the city’s historical skyscraper center, the Financial District, but rather smack dab between the two at 45 East 22nd Street in the Flatiron. Overlooking Madison Square Park and its turn-of-the-century engineering marvels–the Flatiron Building and Metropolitan Life Building–the svelte glass spire has fully ascended to its full 65-story, 777-foot peak.
A malnourished baby on the world stage, the building’s height is less than a third of the world’s tallest building and will contain a paltry 83 condominium units priced from $2.5 million for a one-bedroom to $38 million for one of its two penthouses.
The project is the vision of the unsinkable Ian Bruce Eichner’s Continuum Company who tapped the high-rise virtuosos at Kohn Peterson Fox and Goldstein Hill & West for the design. Its distinctive profile, likened to a champagne flute, ascends from an air-rights-loaded, 75-foot-wide lot Eichner amassed for more than $100 million in 2013. Broadening as it rises, the silhouette crescendos to 105-feet wide and is crested by a magnificent duplex penthouse. The juxtaposition with its masonry neighbors, its faceted sculptural form, and the seamlessness of its blue-green curtain wall almost makes glass look fresh again. Down below we await the manor house-inspired rusticated granite base specified to play nice with genteel 22nd street.

Infographic of the New York’s super slender skyscrapers. 45 East 22nd fourth from the left. © Skyscraper Museum
The tower is featured on the Skyscraper Museum’s recently debuted page detailing the city’s growing number of super-slender high-rises. Carol Willis, director and founder of the museum, notes, “A new form in skyscraper history has evolved in New York over the past decade: the super-slim, ultra-luxury residential tower…where the value of views is clearly the driving force for the tower form.” In a city where everything is measured by the foot, 45 East 22nd loads as much of its allowable 250,000 square feet of floor area where it counts the most: along its coveted upper aeries that offer the farthest-reaching views. Rising in the middle of the island over the mid-rise neighborhoods of Flatiron, Gramercy, Nomad and Chelsea, 777-feet seems almost frightfully tall. In fact, the building is now the highest structure between the recently opened Coach Building in Hudson Yards and the nearly complete 56 Leonard in Tribeca.
Interiors will be designed by the acclaimed Martin Brudnizki Design Studio, and homes feature cabinetry by Molteni, appliances by Miele and Sub-Zero, solid oak wood flooring and marble bathrooms with custom Waterworks fixtures and soaking tubs. Chamfered corners, high ceilings, and floor-to-ceiling windows will maximize views, which include both the Hudson and East Rivers and the Midtown and Downtown skylines.
Five floors of amenities consist of a fitness center with boxing and private training suite, golf simulator, basketball court, kids playroom, library, billiards, cards room, terrace with outdoor grill, and two gracious lounge/entertaining spaces. The building will also have limited on-site parking, a live-in resident manager and a 24-hour doorman and concierge.
A spokesperson told Curbed last month that 60 percent of the units are already accounted for. Current availabilities include a 1,930-square-foot two-bedroom on the 16th floor for $4.83 million, a three-bedroom on the 19th floor for $5.82 million, and the spectacular four-bedroom Penthouse B asking $38 million.
View listings for 45 East 22nd Street at CityRealty.
RELATED:
- Construction Update: 45 East 22nd Street, Flatiron’s Future Tallest Tower, Gets Glassed
- Condos at Bruce Eichner’s Glassy Flatiron Tower Will Be Priced Up to $42.5 Million
- Skyline Wars: Accounting for New York’s Stray Supertalls































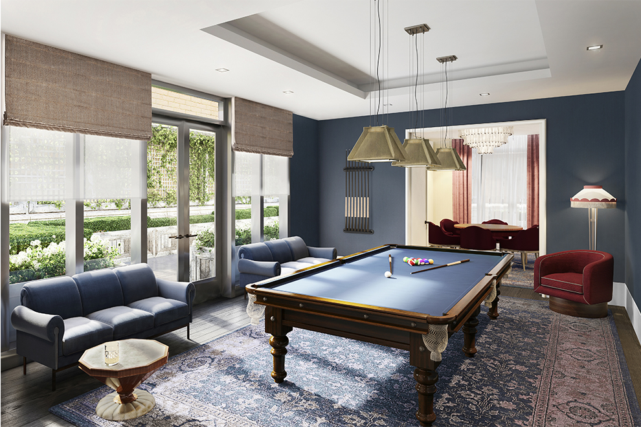

















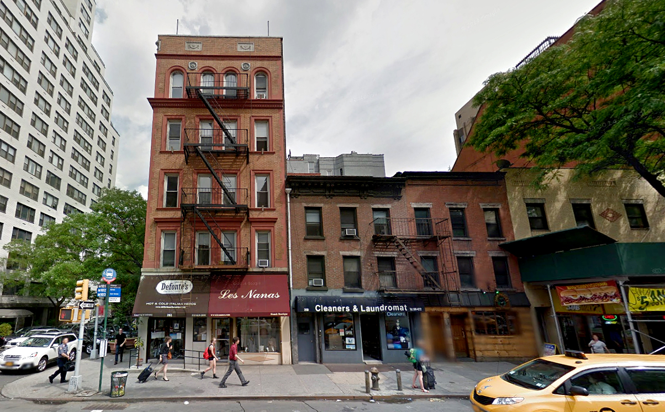


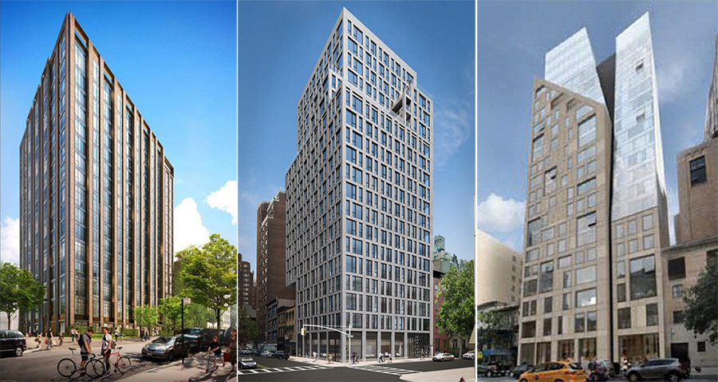





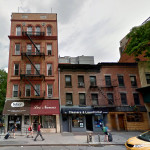





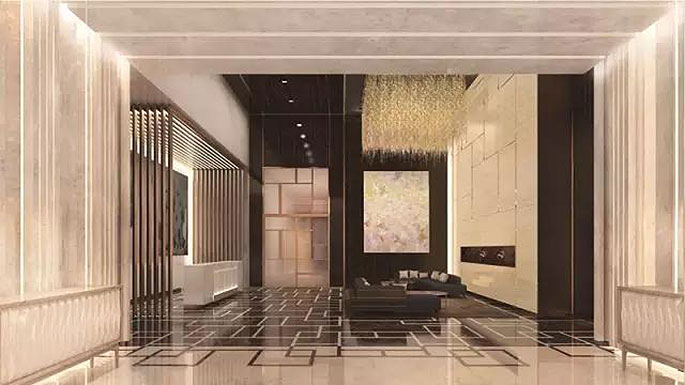







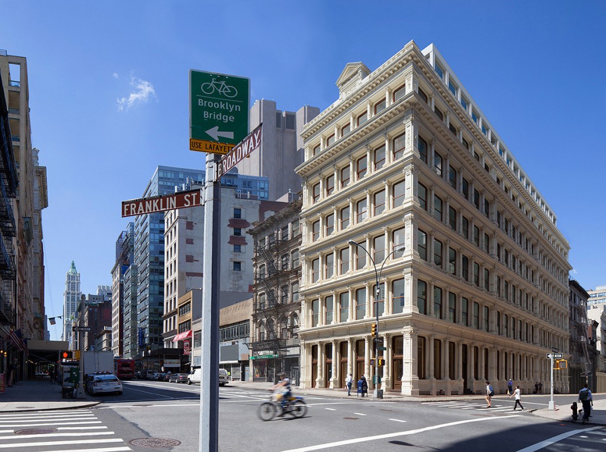


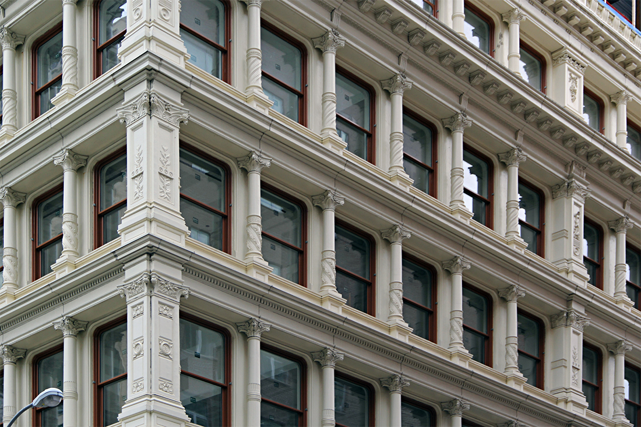




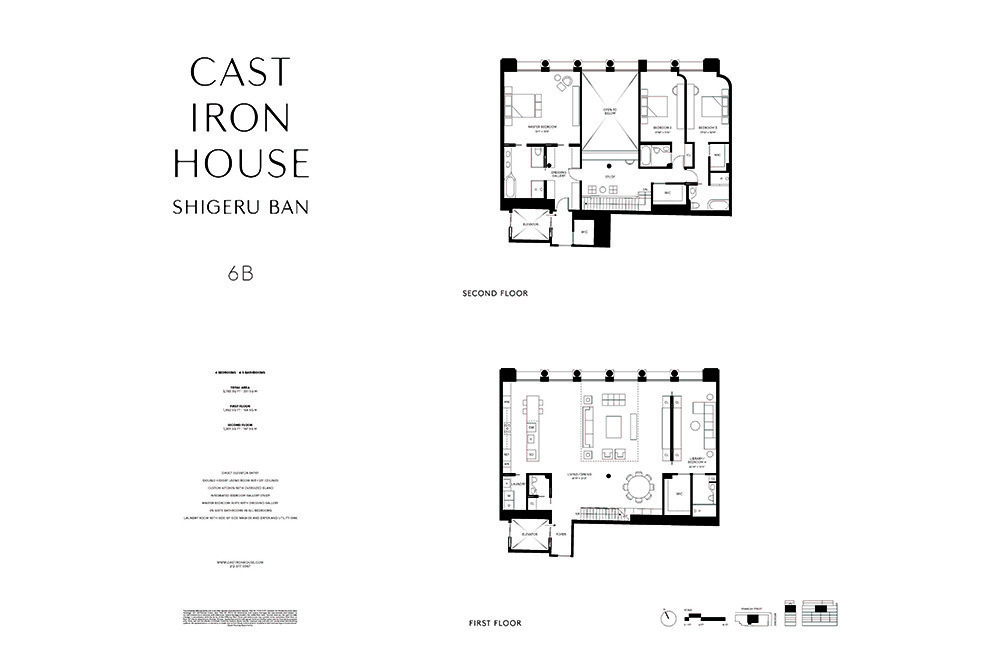


























































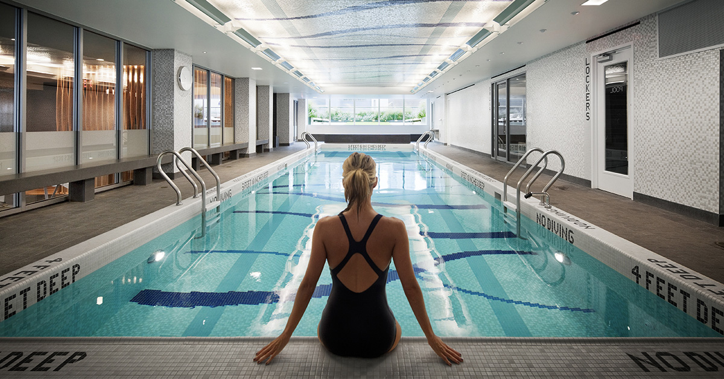
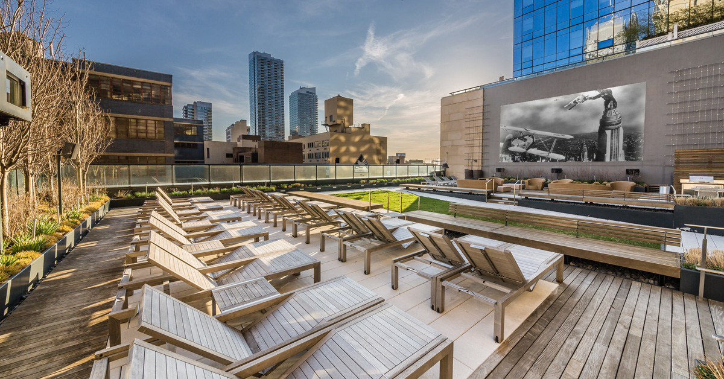




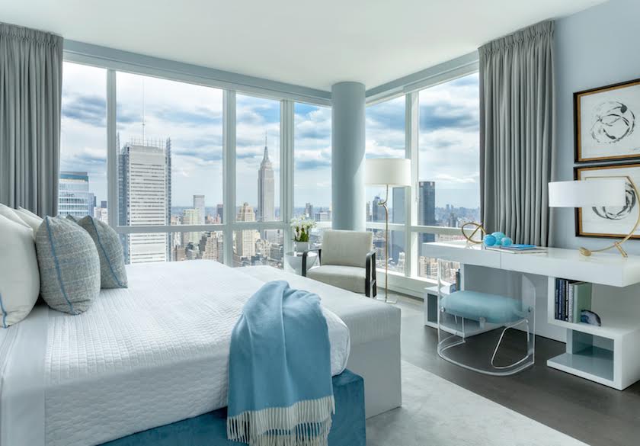




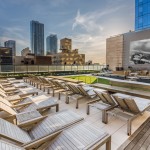

























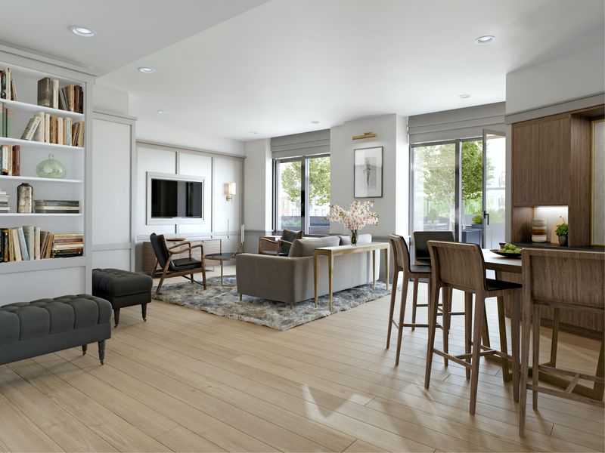
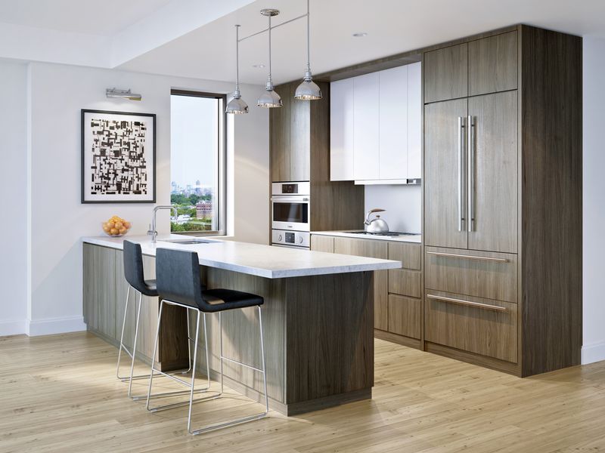

















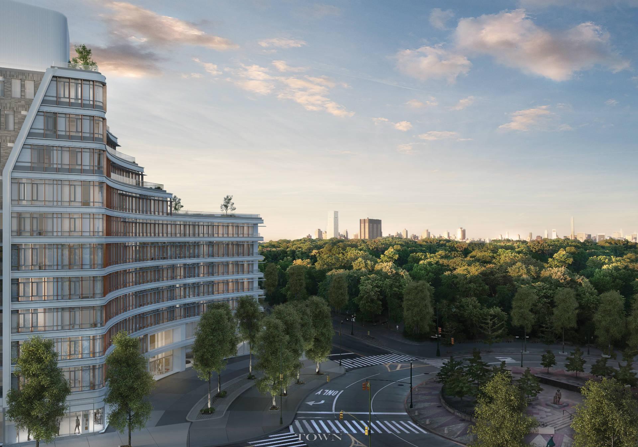






















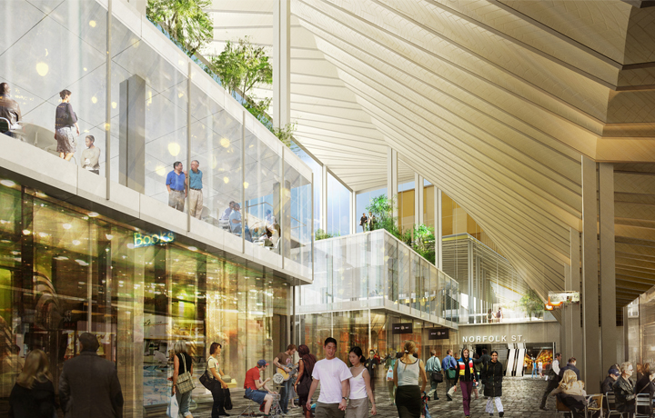













 The current site via Google Maps
The current site via Google Maps





